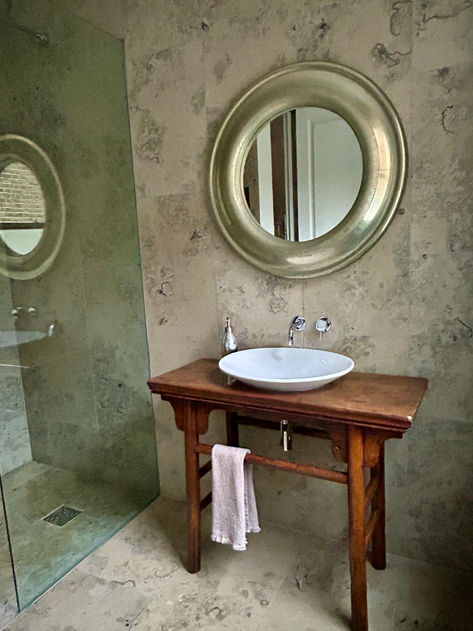Harbord Street
Renovation of an Edwardian family home in Fulham. A family of five needed a complete renovation of the ground floor, including the construction of a side return extension. The project included the addition of a bespoke modern kitchen, light-filled utility room, WC, and cosy sitting area - enhancing both the functionality and design of the space. We loved the use of exposed brickwork, poured concrete floor and the unique joinery throughout the space.

Cloncurry Street
This semi-detached Fulham house had been largely untouched since it was built in 1891 and required upgrades to accommodate a growing family. We oversaw the demolition of the property while preserving the front façade and rebuilt it into a modern, comfortable family home. The project included the addition of a basement, a kitchen extension and a mansard roof extension. We loved the creation of generous spaces, with heaps of storage for the family.

Chalet, Chamonix
This small 1970s chalet in the heart of Chamonix required a complete re-think in order to make it work as both a much-loved family holiday home and an attractive rental for guests. The dark and disjointed spaces were opened up to create a feeling of space on the ground floor, while the basement and first floors were reconfigured to accommodate four bedrooms and bathrooms, laundry area and ski boot room. A cold uninspiring spaces has been transformed to create a bright, warm and inviting modern home.

Grade Two Listed Cottage, Shropshire
This charming grade two listed, 16th century cottage had fallen into disrepair, we were thrilled to take on the challenge of bringing it back to life. We managed a complete restoration, carefully peeling back layers to reveal the character and beauty of this historic home. We were excited to find some wonderful surprises along the way, including carpenters marks on the beams, and an original Tudor wall painting hidden behind a panel. We took great care to preserve and restore as many of the original details and used traditional techniques, such as wattle and daub and lime mortar, to stay true to the building's origins. The final result was a beautiful and comfortable family home which honours the heritage of the building, while also being perfectly suited for a modern lifestyle

Holiday Home, Greek Islands
The owners of this spacious, seaside villa in the Cyclades asked us to update the indoor and outdoor living spaces of to make the most of the light and the beautiful ocean views. Working within the original footprint of the house, we opened up the living space to include light-filled kitchen with views over the pool and garden, added an additional ensuite bathroom, and completed a redecoration which celebrates the soft-minimalism of the Cycladic style.

.png)






















